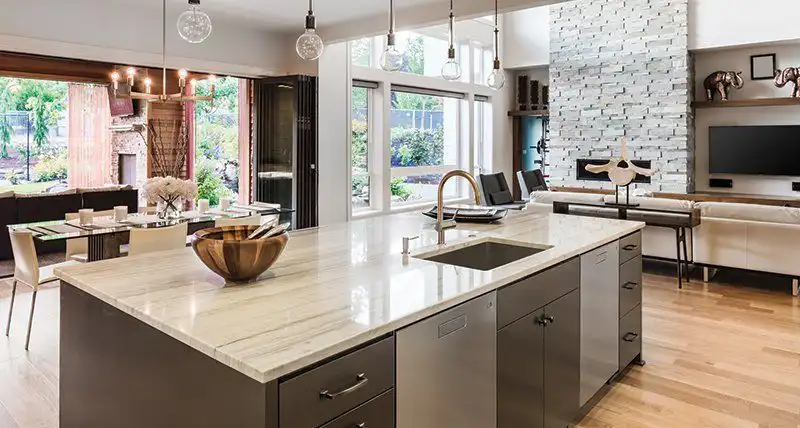
Standard Build Quality & Features
We specialize in building our customer’s dreams. There’s nothing we can’t build at a very reasonable price.
Foundation
- Full 9’ basement poured wall. (10’ optional)
- Footer drain tile– crush ratio drain tile with fittings inside and outside.
- Inside drain tile with drain holes through footers for overload drain water.
- 20-year waterproofing / foundation system.
- All downspout drains, tile 2,000 lb. crush capacity.
- Support ledge and re-bar for all concrete areas where settling may occur, to help concrete steps and stoops not to sink or fall away from foundation.
- Premium fill in all concrete areas to prevent settling.
- Vapor barrier under basement floor to prevent damp concrete.
- Center support beams are to engineered specs, used to eliminate shifting and minimize drywall nail pops and movement.
- 36” x 24” vented glass block basement windows or tilt in windows.
Structural
- #1 grade 2×6 studs for framing exterior walls.
- 7/16 OSB on all exterior walls for stronger house instead of wind bracing.
- Anderson Silverline windows to owner’s specs with lifetime warranties.
- Huber water repellent OSB ¾” tongue and groove glued and nailed subfloor.
- Seamless 5” and 6” aluminum gutters and downspouts piped to underground storm sewer system.
- PEX/HDPE plumbing supply lines.
- 200 AMP incoming service panel.
- Minimum one (1) G.F.I. exterior receptacle next to each exit door.
- R-19, R-40 minimum insulation with caulk and seal package with Packed fiberglass insulation around all window and door frames and blown
- R-40 in all flat ceiling areas.
- 90% and above efficiency furnace with air conditioning.
- Curtain rod and towel bar blocking in walls.
- Micro-lam beam above all garage headers to eliminate sagging over garage doors.
Finishes
- Drywall screwed and glued to walls and ceilings; nails used to start hanging.
- Thirty-year architectural design shingles with ice and water shield in all valleys, saddles, and adjoining roof areas.
- All cabinets and built-ins Custom or from preferred supplier, built according to owner’s blueprints and/or homeowner design.
- Fan/light or light only ceiling mounts/ boxes installed in all areas.
- All custom-built fireplace mantels, bookshelves, and light boxes, if applicable.
- Wayne Dalton raised panel garage doors per plan.
- All countertops with wide choice of granite, quartz or Corian.
- Choice of door panel design; paint or stain grade.
- If painted woodwork, 2 coats of lacquer, any color, with acrylic hardener. Hand rubbed between coats.
- All casing areas are biscuit joined and pinned for form fit.
- Our standard size is oversized 5” baseboard, 2 ¾” casings and two-piece 6” crown molding (3 ½” by 1 ½” thick).
- Kitchen tile back-splash to bottom of top cabinets.
- Recessed can lights, any location. (Number depends on contract)
- Drywall (Rolled Texture) finished garage. Insulated Garage.
- One-piece acrylic tub and shower for less maintenance/cleaning application.
- All Moen Eva upgraded faucets.
- All Kohler or Mansfield water toilet with comfort height design.
- Flooring- Standard is calculated on house size, with premium materials per homeowner selections.
- Floor drain with hot and cold water in garage and 2 outside faucets.
- Three-foot front doors.
- All homes finish graded.
- Customer will make all exterior and interior color choices (stain, floors, paint, etc.) with 5 color choices for paint (more can be discussed).
- Stone is done as an allowance and picked out by the customer.
- Premium Super Polymer “Provia Heartech” Vinyl siding resists fading, cracking and thermal
