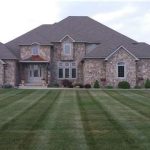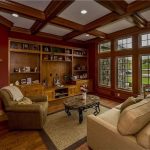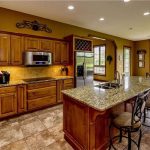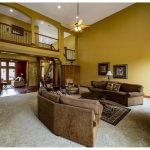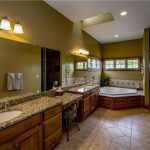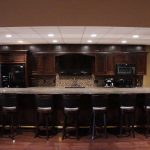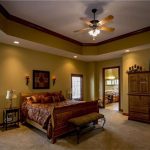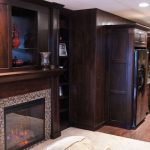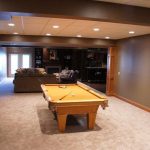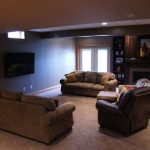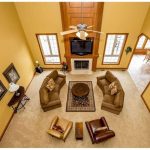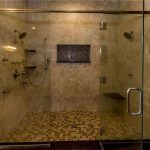Knollbrook Estates Custom
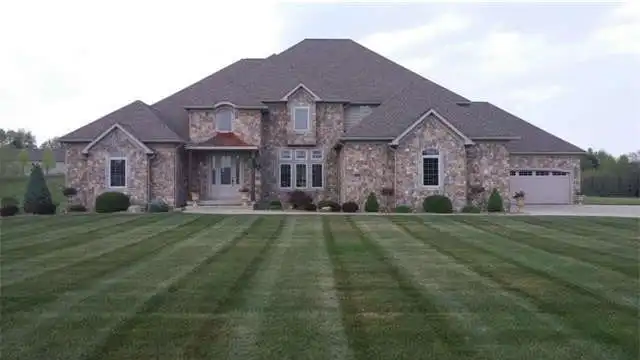
Welcome home to this custom-built, masterpiece in the prestigious Knollbrook Estates! The first floor home office boasts custom cabinetry with three built-in desks with granite tops. The gorgeous sitting room features coffered ceilings and custom built-ins. Entertain a crowd in the massive great room with 20′ ceilings and a floor to ceiling fireplace that opens nicely to the kitchen.
The spacious eat-in kitchen is lined with encased windows overlooking the gorgeous backyard. The kitchen is upgraded with custom cabinets, granite counters, double ovens, and over-sized pantry. Enjoy your morning coffee in the hearth room by the gas fireplace. Also on the first floor is a large owners’ retreat with trey ceilings, a huge walk-in closet with custom built-ins, and a master bathroom featuring an over-sized walk-in tiled shower. Upstairs has 3 generously-sized bedrooms, all with their own walk-in closets and bathrooms.
The lower level of the home is great for entertaining– It features a large wet bar with seating for ten, custom cabinets, granite counters, and a gas fireplace. The exterior of the home has a no-maintenance deck that steps down to a large stamped concrete patio. It also has an oversized four-car garage with plenty of room for storage and parking for 10+ cars in the driveway. The exterior also features a stone facade and copper roof above the front entry.

